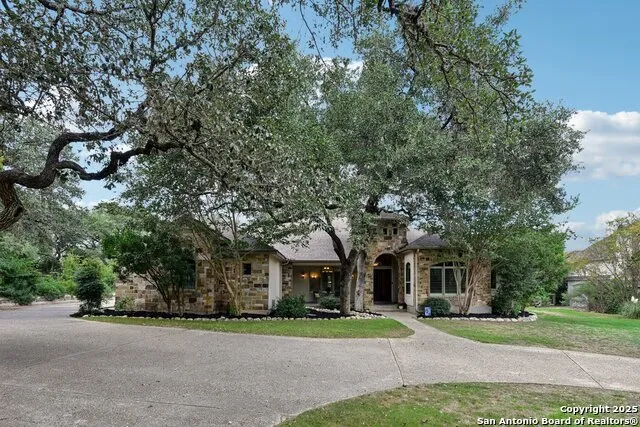This is where elegance meets everyday!! Gorgeous 4-bedroom home with a private study and 5 full bathrooms offers the perfect blend of luxury and comfort. The spacious, open layout includes two living areas and two dining areas, ideal for both everyday living and entertaining. At the heart of the home is a gourmet kitchen featuring a large island, vegetable sink, two dishwashers, a built-in coffee bar, and a stylish wine bar-designed with both function and elegance in mind. Main living spaces are located on the first floor, while the upstairs is dedicated to privacy or guest quarters, complete with a full bath and its own coffee bar for added convenience. Step outside to your own outdoor paradise, where a full outdoor kitchen and living area with a cozy fireplace invite year-round enjoyment. Relax in the heated pool and hot tub, or enjoy family time in the beautifully designed kids' playscape. This home truly has it all, offering exceptional living spaces inside and out. This home also has an assumable VA loan on it with a very low interest rate. Don't wait to come and visit this gorgeous home and make it yours for the holidays!!




