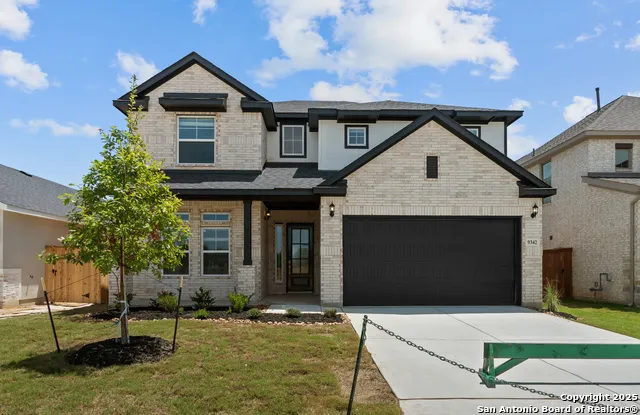Move in Ready! Welcome to this beautifully designed 2-story home that blends luxury, space, and comfort. Backing to a large greenbelt, this 4-bedroom, 3.5-bath residence offers an incredible layout, a media room, a game room, and a chef-inspired kitchen with a rare double island-perfect for entertaining or everyday living. Step through the front door and be wowed by the tall ceilings. Natural light pours in through oversized windows, creating a bright, welcoming atmosphere. The spacious living room overlooks the private backyard and greenbelt, providing a stunning and serene backdrop. At the heart of the home, the gourmet kitchen is a standout feature. With two oversized islands, quartz countertops, high-end stainless steel appliances, a walk-in pantry, and plenty of cabinet space, this kitchen is truly one of a kind. The double islands offer extra prep space, seating, and storage-ideal for entertaining and family gatherings. Adjacent to the kitchen is a spacious dining area. The primary suite is located on the main floor and offers a private retreat with trayed ceilings and large windows. The luxurious en-suite bath includes dual vanities, an oversized walk-in shower, and a generous walk-in closet. Also downstairs is a half bath for guests and a spacious laundry room. Upstairs, the home continues to impress. A game room offers space for fun, play, or lounging, while the media room is perfect for movie nights or gaming. Three additional bedrooms and two full baths provide plenty of room for family or guests, each offering comfort, space, and style. The backyard is a true highlight. The covered patio overlooks a wide greenbelt that gives the home a peaceful, private feel. Whether you're relaxing with family, entertaining guests, or just enjoying the outdoors, this space offers the perfect backdrop. Additional features include an attached 2-car garage, energy-efficient windows, upgraded lighting, premium finishes, and smart-home features. With abundant storage, flexible living spaces, and thoughtful design, this home checks every box. Located in a sought-after community close to top-rated schools, shopping, dining, and major highways, this home offers the perfect balance of convenience and tranquility.With scenic surroundings and a strong sense of community. If you've been searching for a home that offers space to grow, luxury features, and a beautiful natural setting, this is the one. With its standout kitchen, multiple living areas, spacious bedrooms, and unbeatable greenbelt lot, this home is truly a rare find.




