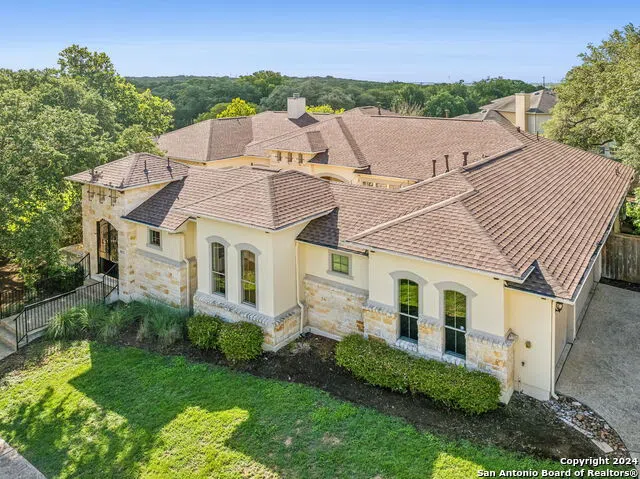Welcome to your dream home in the highly sought-after community of Garden Ridge, TX! This exquisite 4-bedroom, 3.5-bathroom residence blends elegance and functionality with its meticulous design and luxurious features. As you enter, you'll be greeted by a beautifully landscaped front courtyard adorned with lush gardens, creating a warm and inviting atmosphere. Step inside to discover a spacious, open-concept layout with gleaming wood and tile floors throughout. The formal dining area offers the perfect setting for elegant gatherings, while the large office with French doors provides a quiet retreat for work or study. The chef's kitchen is a culinary delight, equipped with high-end appliances, ample counter space, and a large island. It seamlessly flows through a breakfast nook into the bright and airy living area, which boasts a stone fireplace and built-in surround sound, ensuring that your home entertainment experience is second to none. The master bedroom is a true sanctuary, featuring a generously sized layout, a walk-in closet with built-ins, and a luxurious bathroom complete with a whirlpool tub for ultimate relaxation. Adding to the home's charm is a private, separate guest house, offering the fourth bedroom, a full bathroom, a kitchenette, and a walk-in closet-ideal for visitors or extended family. The expansive back patio provides a perfect space for outdoor entertaining, surrounded by privacy plants and lush bushes. The large corner lot includes mature trees and a variety of fruit trees, enhancing the serene and picturesque setting. This exceptional home in Garden Ridge combines style, comfort, and privacy, making it the perfect place to call home. Don't miss out on this unique opportunity-schedule a showing today!




