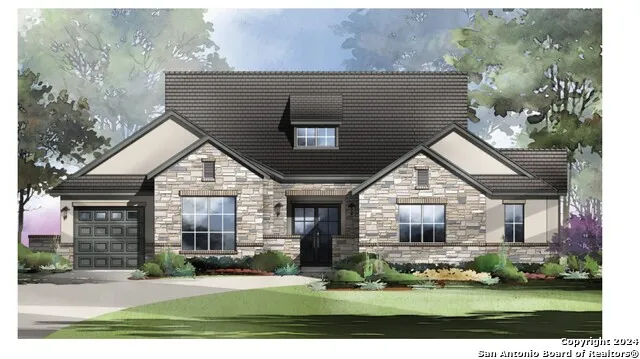INVESTMENT OPPORTUNITY FOR MODEL HOME LEASE BACK in the hot new 6 phase acreage community of Enchanted Bluff! You are greeted by the large courtyard featuring a relaxing fire pit with quick access to the wet bar. Warm and inviting tones immediately make you feel welcome as you enter this Altamira floor plan. The model offers 4 bedrooms and 4.5 baths on the main floor with a 5th bedroom, 5th bath and game room upstairs. The spacious and upgraded kitchen offers a 48" gas cooktop with 6-burners and griddle, double wall oven, built-in fridge, quartz countertops and backsplash, under and above cabinet lighting, and much more. The generously sized great room features a fireplace with cast stone mantel and surround, cedar wrapped beams and a 20'x10' stackable slider door that opens to the rear covered patio which features an exterior fireplace and outdoor kitchen. Enjoy the solitude of the master suite in the large shower or by soaking in the freestanding rectangular tub. Home features split bedrooms for privacy. Guests will enjoy the oversized guest suite which showcases a coffee bar, walk-in shower and is easily accessible from the single car garage. The study is secluded from the rest of the home allowing for fewer distractions. Spacious utility room offers the optional cabinets with sink and a mud bench just outside. Home sits on approximately 1.002 acres.




