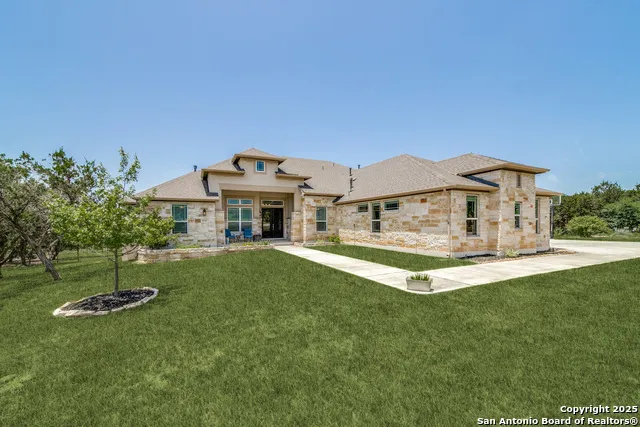Welcome to The Woods of Garden Ridge! This exquisite 5-bedroom, 5 bathroom home, built in 2020, sits on a premium 1-acre lot in a gated community. With no back neighbors, enjoy peaceful surroundings and breathtaking views. Designed for versatility, this home features dual primary suites-perfect for multigenerational living. Four bedrooms, including the primary suite with private patio access, are located downstairs. The spa-like ensuite boasts a standalone tub and shower combo for ultimate relaxation. Upstairs, a flexible living space serves as a game room, media room, or second master suite. The chef's kitchen is a dream, featuring two granite islands, ample cabinetry, gas cooking, and double ovens. Just off the living room, a playroom or office offers additional functionality. Seamless indoor-outdoor living awaits with custom multi-slide doors opening to a covered patio equipped with a gas fireplace and built-in grill-perfect for entertaining. Picture yourself unwinding in the backyard hot tub, watching the majestic Longhorns roam the property behind the home. This exceptional home truly has it all! Schedule your private tour today! VA ASSUMABLE LOAN.




