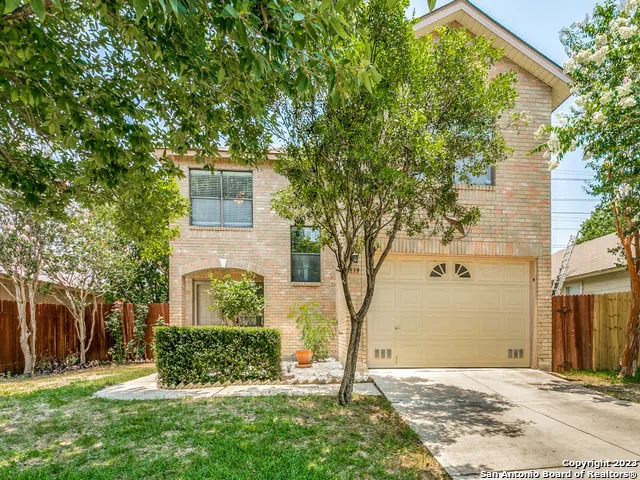Welcome to this stunning property located in the desirable Bridgewood neighborhood. With 3 bedrooms, 2.5 bathrooms, and a spacious 1,879 square feet, this home is perfect for modern living. As you step into the property, you'll immediately notice the attention to detail, thanks to the fresh paint throughout the entire home. The open-concept floor plan seamlessly connects the living, dining, and kitchen areas, creating an inviting space for entertaining family and friends. The newly updated kitchen is a chef's dream, featuring new quartz counters with an extended surface for a breakfast bar. The refinished cabinets with new pulls add a touch of elegance, while the herringbone tile backsplash adds a stylish flair. Additional features include a new kitchen sink, new faucet, Samsung dishwasher, and Samsung microwave. The attention to detail doesn't stop in the kitchen. The half-bath also boasts new fixtures, with a new faucet and towel ring adding a modern touch. The refinished bathroom cabinets with new pulls provide ample storage, while the new lighting fixtures enhance the ambiance of each bathroom. The spacious bedrooms offer a comfortable retreat, providing a peaceful haven after a long day. With plenty of natural light coming through the windows, these rooms are perfect for relaxation and rejuvenation. Located on the northwest side of San Antonio, you'll enjoy the best of both worlds - a tranquil environment away from the bustling city, yet still within proximity to all the amenities, San Antonio has to offer. Additionally, this property is conveniently located near schools, parks, shopping centers, and major roadways, making commuting a breeze.




