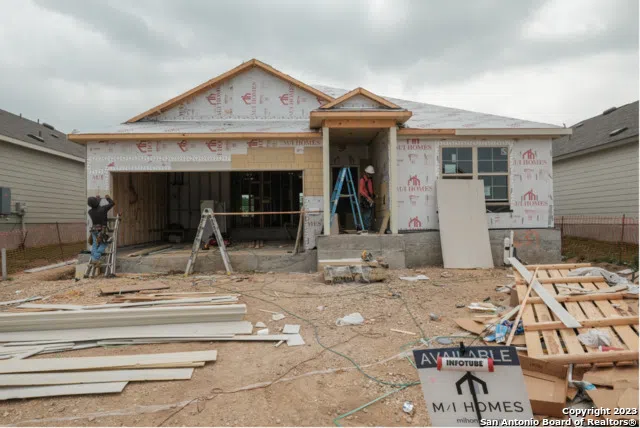*READY NOW* Welcome to the Polo floorplan, part of our Smart Series in Greenfield. 637 Oleander Creek is single-story home with 3 bedrooms, 2 bathrooms, a 2-car garage, and 1,530 square feet of useable living space. Step into the foyer from the front porch and find 2 secondary bedrooms with a full bathroom in between them. Both bedrooms are 11'x11', allowing kids to have his or her own private space. The first floor has an inviting guest suite, perfect for your friends and family staying overnight. On the opposite side of the foyer is the laundry room. Head into the main living areas with a kitchen, dining room, and family room. Do you like to entertain? The open-concept design is perfect for hosting those larger gatherings with its 9.5' ceilings, large windows for natural light, and its seamless flow between the spaces. The well-equipped kitchen features a large island, white cabinetry, and New Caledonia granite countertops. Stainless steel appliances give a modern finish to the room. The door leading to your back patio is located off the dining room. You will love the year-round accessibility of this outdoor space. Host a barbecue during summertime or tailgate for football games in the fall and winter. The owner's suite is tucked away in the back corner of the home. A gorgeous bay window is added allowing you more space and ample natural light. Double doors make a grand entrance into the owner's bathroom. Here you'll find a large vanity with two sinks, a sizeable walk-in shower, a soaking tub, and an oversized walk-in closet. You will never have to worry about space when storing your wardrobe. More features include: Sherwin Williams paint Stainless steel GE appliances Elevation C Vinyl, wood-look flooring in the family room Cultured marble countertops in the bathrooms 6' privacy fence in the backyard A garage door opener LED can lighting throughout the home 10-Year Transferable Structural Warranty If the Polo checks all your boxes, reach out to us today for more information!




