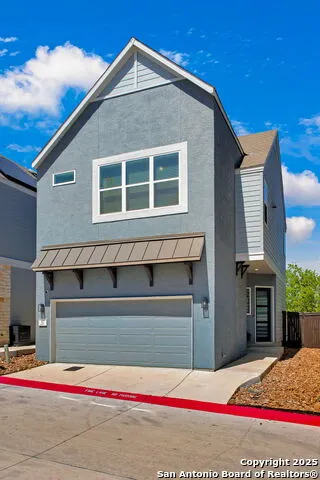4.875 FHA ASSUMABLE LOAN OPTION! Welcome to the Enclave at Whitby, situated in a highly sought-after location within San Antonio's prestigious Medical Center and just a quick walk from HEB! This meticulously designed garden house is ideally positioned in front of a tranquil greenbelt, ensuring a peaceful, private setting. Upon entering, you're greeted by a spacious, open-concept floorpan that blends style with functionality. The kitchen is a true centerpiece, boasting pristine white quartz countertops stretched over a large island, a striking white backsplash, and the coolest gray cabinets to tie it all together. The upgraded appliances and stunning gold light fixtures add the perfect touch of luxury. Upstairs you'll find 3 well-appointed bedrooms with walk-in closets and a convenient second-floor laundry room. Off to right of the staircase is the primary suite which serves as a serene retreat, featuring large windows that invite natural light, a generous size walk-in closet with built in shelving, a luxurious shower accented with rich navy tile, and the perfect size tub to soak in after a hard day at work. This quaint community offers controlled access, a dog park for pet owners, and a peaceful picnic area, providing ample opportunities for relaxation. Additional features include, newly placed sod, custom 2-in wooden blinds on all windows, a water softener that conveys with the home, and an HOA that covers lawn maintenance. Don't miss the chance to own this stunning property! **Assumable FHA loan option for qualified buyer**




