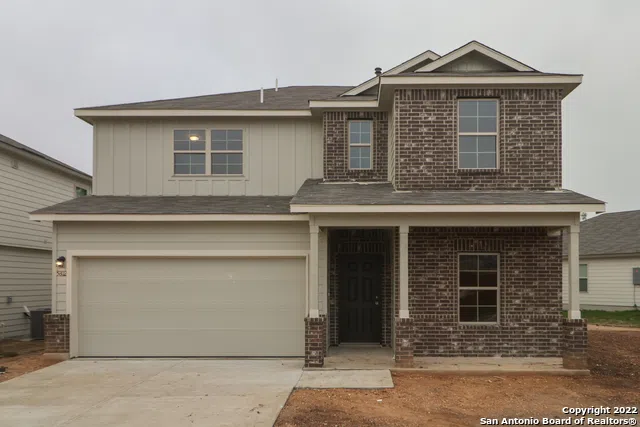**READY NOW** Welcome to 5802 Igneous Bend, a Harrison floorplan in Blue Ridge Ranch! This 2-story home features 4 bedrooms, 2.5 bathrooms, a 2-car garage, and 2,416 square feet of living space. The exterior of this home features a warm color palette complete with cream-toned siding and neutral brown brick. The front facade includes a covered porch perfect for a morning cup of coffee! Inside this home you will find a flex space to the right of the foyer. This space can be used for you and your family's specific needs, whether that be a home office, a play room, or a formal dining room! You will find a linen closet and a half bathroom just off the foyer as well. Farther into the home you can expect to find your spacious laundry room along with the main living space of the first floor. In this space you will have open sights throughout the kitchen, dining room, and family room. The kitchen features warm toffee-colored cabinets, golden granite countertops, and a large center island. The owner's suite is tucked at the back of the first floor and features a bay window in the bedroom, an upgraded bathroom, and not one but two walk-in closets! In the bathroom you can expect to find a walk-in shower, a deep garden tub, and a large vanity. Upstairs is home to a large game room, 3 additional bedrooms, and a full bathroom. You'll love hosting game nights with friends in your spacious game room. Each bedroom is generous in size and comes with an abundance of natural light.




