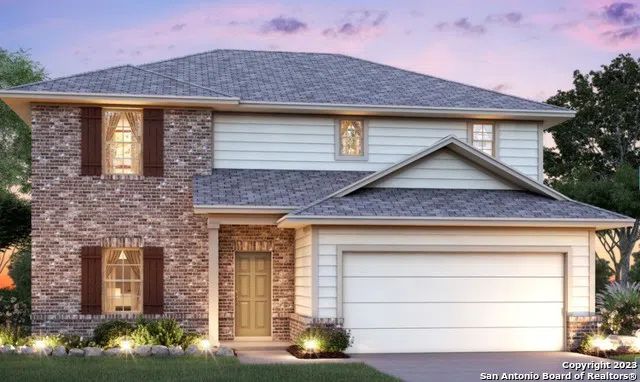READY NOW ** Step inside through the front door where you'll enjoy a sightline to the back of the home. The wide foyer is a great canvas to show off your personal design style with a gallery wall or bold pieces of art! A study with glass doors is fit for a home office, and the large window will light up this private space. The open heart of the home consists of the family room, dining room, and kitchen. Easily entertain your friends and family while you prep a fresh-cooked meal in the kitchen as they are conversing in the family room. When the weather is just right, take the party outside to the covered patio! Continue your tour upstairs, where you'll find all 3 bedrooms centered around a loft. Your owner's suite is large enough for a king-sized bed and features an en-suite bathroom with a large walk-in closet. The remaining 2 bedrooms share a hall bathroom, and all bedrooms have convenient access to the laundry room.




