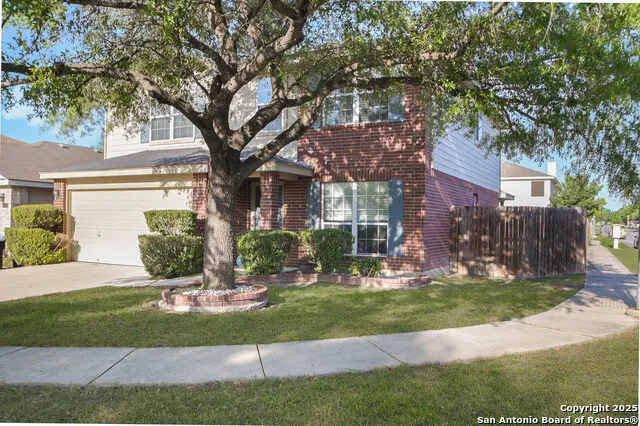Welcome to 502 Diamond Falls-a well-maintained 3-bedroom, 2.5-bath home on a spacious corner lot in a quiet, established neighborhood. Just minutes from Sea World and within walking distance of Bob Lewis Elementary School and the gated community pool, this home offers a prime location inside Loop 1604 with convenient access to shopping, dining, and major highways. Step inside to a bright and inviting layout featuring tile flooring throughout the main level, multiple living spaces, and a seamless flow from room to room. The downstairs living area is filled with natural light and opens to the kitchen, creating an ideal space for entertaining or relaxing. Upstairs, a second living room offers versatility for a playroom, game room, or home office. The kitchen boasts granite countertops, stainless steel appliances, a tile backsplash, and rich wood cabinetry, along with a central island that offers extra prep space and storage. Nearby, the dining area sits in front of large windows, making meals feel light and open. All three bedrooms are upstairs, including a spacious primary suite with a walk-in closet featuring built-in island storage. The en suite bathroom includes double vanities, a soaking tub, and separate shower for added comfort. Secondary bedrooms are well-sized and share a full bath. Enjoy outdoor living with a covered patio overlooking a private, fully fenced backyard-perfect for pets, gardening, or weekend BBQs. With curb appeal, updates, and a fantastic location, this move-in-ready home is a must-see!




