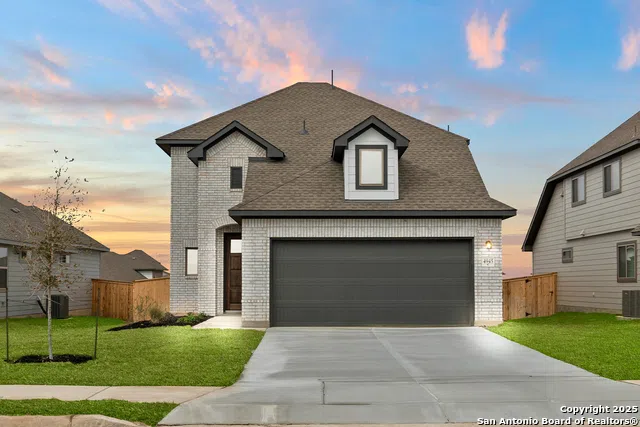Step through the elegant 8-foot door of this stunning Riviera floor plan, a beautiful 2-story home featuring four bedrooms, three and a half bathrooms, a study, and a game room. The open-concept design welcomes you with a grand entry, a casual dining area, and a study that makes this home a must-see. The interior and exterior showcase dramatic color selections. This home boasts soaring 2-story ceilings in the family room, complemented by tall windows that fill the space with natural light. The kitchen consists of two-tone cabinets, Quartz countertops, a spacious island, an attractive tile backsplash, and stainless-steel built-in appliances. Retreat to the large primary suite, complete with a private bath featuring an oversized shower, a walk-in closet, and double marble-topped sinks. Upstairs, you will find a spacious game room, three additional bedrooms, and two full bathrooms. For outdoor gatherings, enjoy the covered patio. Schedule your tour of the Riviera home today!




