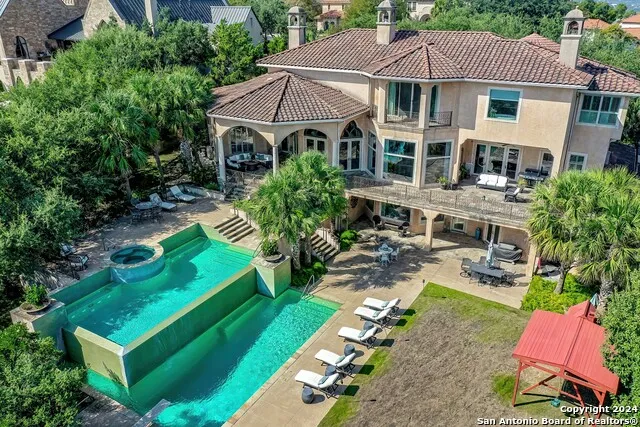This home has it all: beauty, space, privacy and incredible, unobstructed views! It is situated behind TWO separate security access points inside the prestigious "Vineyard Estates" within the Dominion. With its many patios and terraces that overlook Camp Bullis and an award winning, double tiered swimming pool, you can enjoy peaceful views and picturesque sunrises and sunsets. The open floor plan seamlessly connects the indoors with the outdoors making this home an entertainer's dream. An elevator easily connects all three floors and the first floor bedroom and bathroom is private and could be ideal as a "mother-in-law" suite. The kitchen is supplied with high end appliances and two large pantries. The third floor master suite has a balcony overlooking miles of countryside, a fireplace, a large master closet, double vanities, and two small rooms that can be used as an exercise room, craft room, mini nursery, etc. If you are looking for beauty, privacy, space, views and luxury, this house is a must see.




