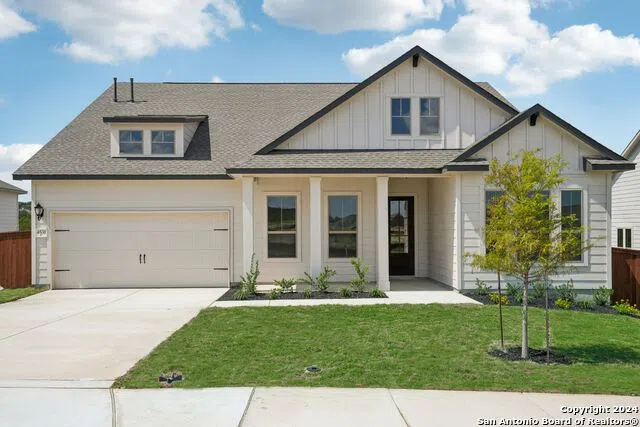*READY NOW!* Introducing the Wimberly II Elevation K, a captivating 1 1/2 story home in the Homestead community, situated on a corner lot. This beautifully designed residence features a striking combination of board batten and brick on its front exterior, complemented by a spacious front porch that enhances its inviting appeal. Step through the grand 8-foot Front Door and discover two sizable bedrooms and a large study, complete with a useful closet for additional storage space. Continuing down the grand foyer, you enter the heart of the home-a large living space illuminated by an abundance of windows that invite plenty of natural light with the added perkof the Pond View. The kitchen showcases an expansive quartz island overlooking the spacious living area, equipped with a built-in oven, gas cooktop, and ample storage in the walk-in pantry. Adjacent to the kitchen, stairs lead to the second story featuring a spacious kids retreat, an additional bedroom, and a bath, offering flexibility and privacy for family members or guests. Your primary bedroom retreat, located at the rear of the home, provides a tranquil escape. Don't miss the opportunity to explore and envision your new home-stop by today!




