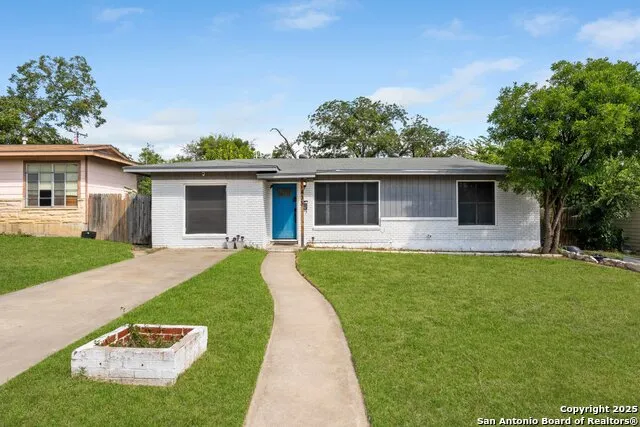Welcome to this Delightful Dellview Doll!--Not far from the heart of San Antonio, this location offers quick access to so many different areas of the city--Upon entrance you immediately step onto the hardwood floors that bring out the timeless character of this property--Updated kitchen area and primary suite allow this home to blend a modern contemporary mix of functional use--Plenty of cabinet storage with stainless steel appliances, and a roomy kitchen that combines the living on one side and the family/dining on the other side of the kitchen, creating that open floor plan feel--Split floor plan provides the primary bedroom with a nice custom walk-in shower and other two roomy secondary bedrooms with access to updated full bathroom--Well maintained backyard contains a sizable patio ready for that outdoor grill--Outdoor storage/laundry building accessed by the stone walking bridge that carries over it's own Koi Pond--Just minutes from Loop 410, IH-10, 281, allowing short drives to Medical Center, downtown areas, North Star Mall, and countless restaurants and shops




