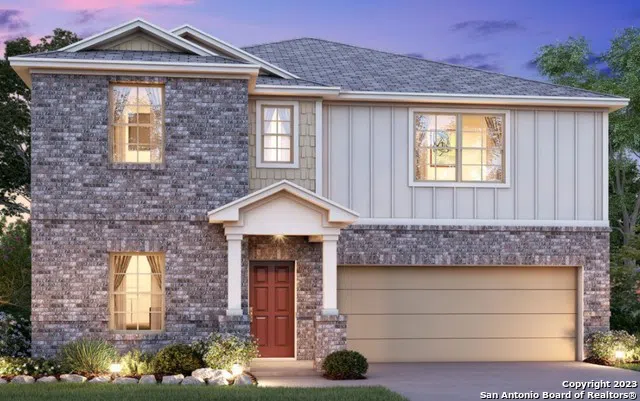****READY NOW*** Come and discover the beauty of 4234 Southton Forest, an impressive 2-story home located in San Antonio, TX. This new construction, built by M/I Homes, offers a contemporary design and a host of attractive features that will capture your heart. With 4 bedrooms, 2 bathrooms, and a 2-car garage, this home is spacious, inviting and everything you could possibly want. As you step inside, you'll be greeted by a warm, charming open floorplan. The front of the home boasts a flex room, offering a multitude of possibilities. The kitchen, the heart of the home, is equipped with modern appliances and ample counter space, making meal preparation a breeze. The seamless flow between the kitchen, dining, and family areas creates a perfect space for spending quality time with family and entertaining friends. Enjoy the outdoors? This home's covered patio is the perfect place to relax and unwind. Whether you're sipping your morning coffee or hosting a summer barbecue, this outdoor space provides a peaceful environment for relaxation or entertainment. The owner's suite, located in the front of the home, boasts a bay window and an en-suite bathroom, making it your perfect sanctuary. Upstairs, you'll find a spacious game room surrounded by the remaining 3 bedrooms and a full bath, making it perfect for family-time.




