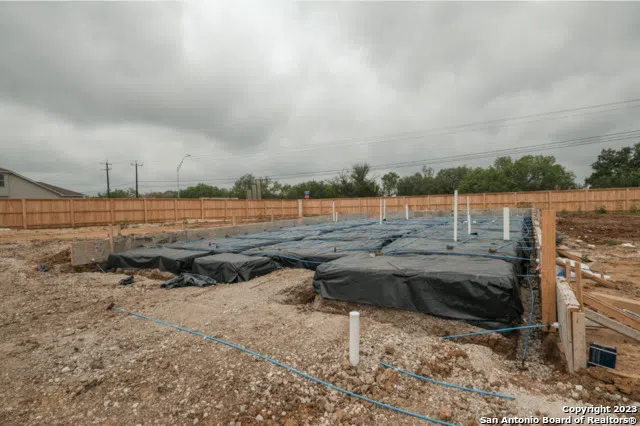*****READY NOW ********* A gorgeous ranch-style home with a modern layout, the Freestone at 4230 Southton Forest offers the following desirable features: 1,687 square feet 2-car garage 3 bedrooms 2 bathrooms Open-concept main living area Covered patio, Flex space, Head inside from the front porch and be met with 2 bedrooms sharing a full bath off to your left. From weekend guests to a new addition to your family, these bedrooms can be used however you need! Across the hall, find the door from the garage, the laundry room, and a flex room you could use for storage or for your personal home office space. The open-concept kitchen, dining room, and family room provide so much room for entertaining and relaxing! The kitchen even has a corner pantry and a large center island. You'll get plenty of use out of your covered patio and backyard on pleasant evenings! Your gorgeous owner's suite boasts lots of natural light from its bay window. An en-suite bath and a walk-in closet complete this fantastic suite.




