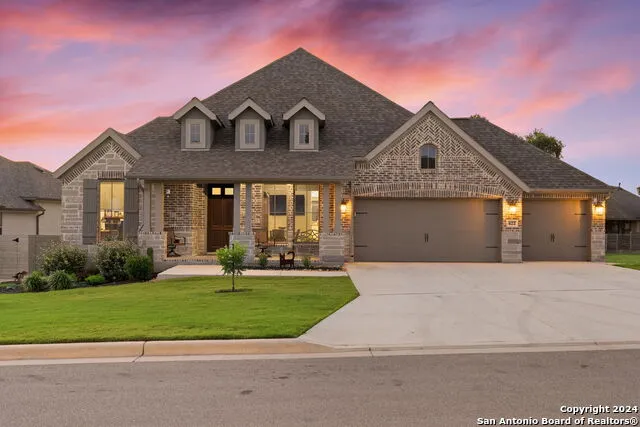Welcome to a prestigious offering in the heart of Vintage Oaks subdivision, where luxury living meets unparalleled community amenities. This Perry-built masterpiece, finished in 2021, exudes contemporary elegance and thoughtful design. Nestled on a generous plot, this residence boasts a spacious floor plan spanning 4 bedrooms and 3 baths, 3-car garage for convenience and ample storage. Upon entering, you are greeted by the seamless blend of modern architecture and comfort, highlighted by expansive windows that flood the interior with natural light. The gourmet kitchen is a culinary dream, featuring stainless steel appliances, exquisite countertops, and an abundance of bar seating-a perfect setting for hosting gatherings and creating lasting memories. Adjacent is a sophisticated dining area and a cozy living room, ideal for both relaxation and entertainment. Step outside to discover your private oasis-a pristine pool adorned with solar panels, ensuring energy efficiency and year-round enjoyment. The outdoor space has meticulously landscaped gardens, offering a serene retreat amidst the vibrant community. Speaking of community, Vintage Oaks presents an unparalleled lifestyle with its magnificent amenity center. Imagine lazy afternoons by the poolside or floating along the lazy river, staying active with games of pickleball or basketball, or enjoying a friendly match on the baseball field-all just moments from your doorstep. There is a wine room available for hosting get togethers and a pavillion for birthdays for the kids or family gatherings. This home not only promises luxury and comfort but also the convenience of modern living with its smart layout and energy-efficient features. It's a rare opportunity to own a slice of luxury within one of the most sought-after neighborhoods in the region. Don't miss your chance to experience the epitome of luxury living in Vintage Oaks-schedule your private showing today and envision the lifestyle that awaits you.




