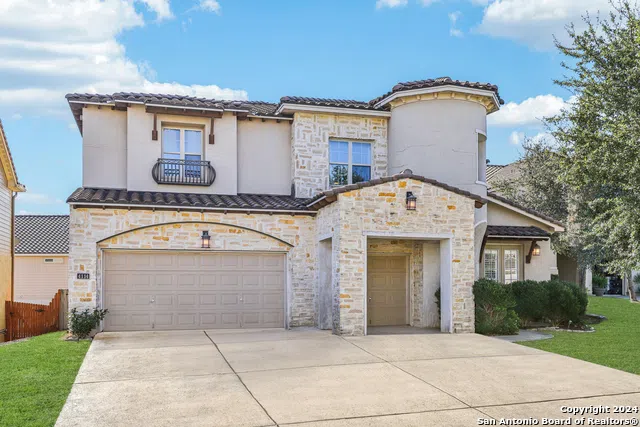WOW!! 5 BED/4.5 BATH 4,111 sq ft. stunning HOME w/ CITY VIEWS in desirable, gated community Presidio located at NW Military/1604! Open Concept Floorplan w/ Soaring Ceilings & Abundant Natural Light throughout. Entertain in a lovely Formal Dining w/ Butler's Pantry & Family Room. Second Living Room features Gas Fireplace, Adjacent Chef's Kitchen w/ GAS COOKING, SS Appliances, Recently Updated Cabinets & Texas-Sized Island. Upstairs you'll find a Luxurious Primary Bedroom w/ Walk-In Closet, En-Suite Bath, Walk-In Shower and Soaking Tub! PLUS Second Primary/Media/Flex Room w/ Full Bath & 2 Additional Bedrooms featuring Jack & Jill Full Bathroom. Downstairs also features a Study, Additional Bedroom with Full Bath and Nice Sized Laundry Room. Wooden Back Deck Perfect for Relaxing or BBQ's. Oversized 3-CAR GARAGE ready for your vehicles, storage or projects. Resort Style Living w/ Neighborhood Amenities including Pool, Playground, Jogging Trails and More! Conveniently located within minutes to Shopping, Restaurants and Highly rated Schools. MUST SEE!!




