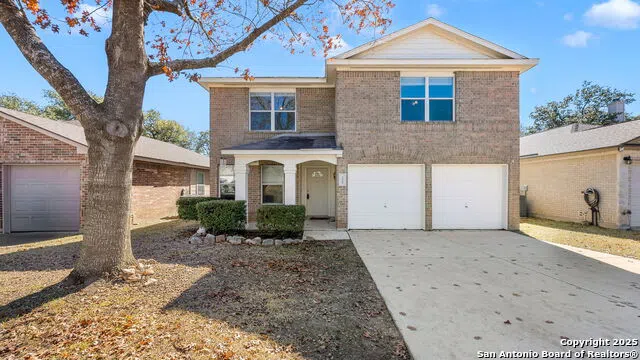*updated 2/8* Seller is asking for highest and best offers by this evening. Located in Woodview at Bulverde Creek, this two-story home offers a combination of modern updates and practical features. The brand-new LVP flooring enhances the family and dining rooms, while the kitchen and laundry room provide Kenmore Elite appliances, even Refrigerator, Washer & Dryer are included, and a large center island for flexibility. Upstairs, the oversized primary suite features an en-suite bath with double sinks, a large garden tub, a separate glass shower, along a spacious walk-in closet. A large game room and two additional bedrooms provide flexibility for living and entertaining with additional storage closets throughout. You'll love the park like backyard which offers a view of a beautiful wooded green space for privacy. Additional highlights include garage openers, a water softener, a main-level laundry room, and a low HOA fee. Conveniently located near major highways, shopping, and dining, this home is ready for its next owner.




