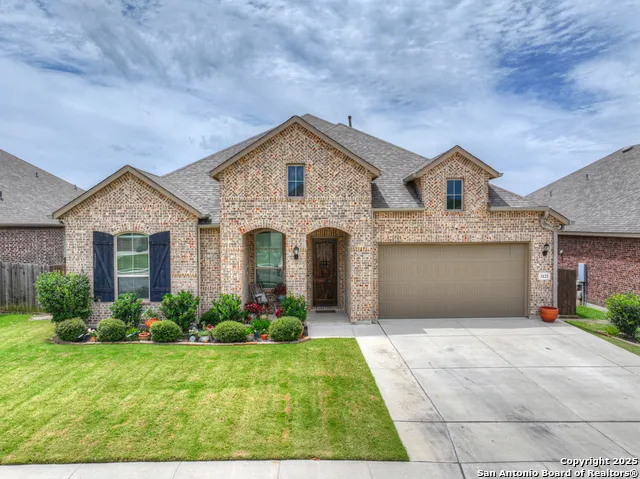JUST RE-LAUNCHED BEST VALUE IN VENTANA! Welcome to 3121 Alnwick Park, a beautifully upgraded home in the sought-after Ventana community of Bulverde, now re-introduced at an exceptional value. This light-filled, thoughtfully designed home offers 4 bedrooms + office + Media, 3.5 bathrooms, and a tandem 3-car garage with custom cabinets and epoxy flooring-perfect for storage, a workshop, or hobbies. The open-concept layout features extended granite countertops, generous living spaces, and large bay windows that bring in abundant natural light throughout. Enjoy relaxing or entertaining on the extended covered patio, with the added privacy of a greenbelt backdrop and a secondary patio in the yard-ideal for Hill Country evenings. The floor plan is flexible and functional, offering space for work, guests, and everyday living. Located just minutes from shopping, dining, schools, and major commuter routes, Ventana offers neighborhood amenities including a community pool and hike and bike trails, all while maintaining a peaceful Hill Country feel. Seller is open to incentives-ask about options to reduce your monthly payment. Homes in Ventana that offer this combination of space, upgrades, and location are rare-don't miss the opportunity to make this one yours.




