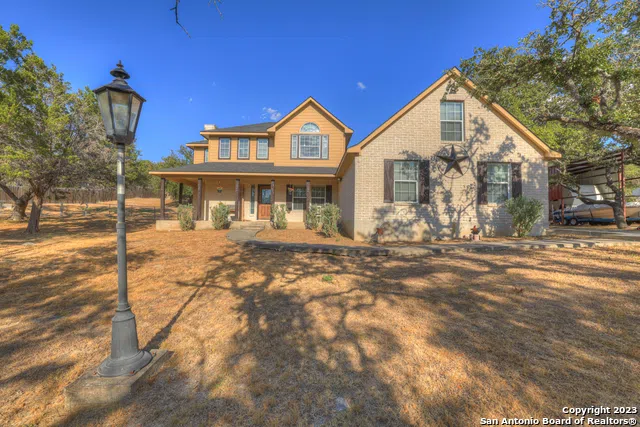Escape to the tranquility of the Hill Country with this exquisite 2,505 sqft. 4 bed/2.5 bath home. Nestled on a sprawling 1.03-acre lot adorned with majestic oak trees and enveloped by a privacy fence, this property offers the perfect blend of serenity & comfort. Upon arrival, a solar-powered iron gate welcomes you, leading to a spacious side-load, 2-car garage & a winding driveway providing ample parking space. The property boasts a RV cover & a convenient storage shed, catering to all your storage needs. Inside, the well-appointed kitchen seamlessly connects to the inviting family room, creating an ideal space for gatherings and entertaining. The 1st floor owner's suite is generously sized, featuring a walk-in closet & an en-suite bathroom complete with a luxurious garden tub, separate shower, & dual sinks. Upstairs, you'll discover 3 more spacious bedrooms & an additional bath, ensuring plenty of room for family and guests. Discover the joys of country living in this meticulously designed & well-maintained home.




