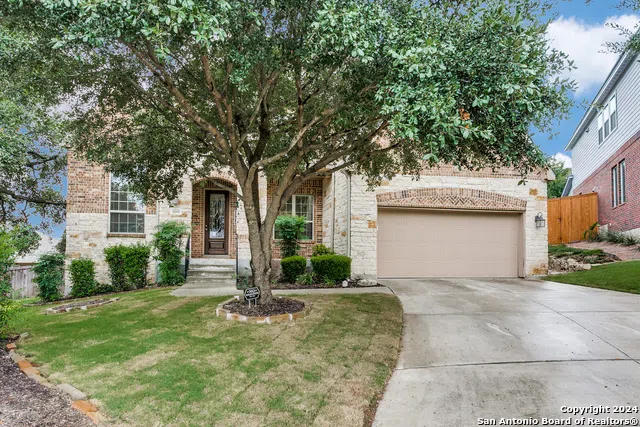Welcome to this gorgeous Highland Homes property in highly sought after Indian Springs and Comal ISD. The inviting curb appeal brings you into this 5 bedroom, 4 bathroom home with wood floors throughout the 1st floor common areas and the primary bedroom. The entry is flanked by a study/office and dining room and then the open floor plan leads you into the bright kitchen and living room. The chef's kitchen boasts a large island, gas cooking, double ovens, and an additional dining area. The primary suite and a secondary bedroom and full bath provide living options on the first floor. The primary suite has dual vanities, a garden tub and generous walk in shower with custom glass walls. Upstairs features a game room, media room, three additional bedrooms, 2 baths and a built in desk area. All three secondary bathrooms have custom tile tub surrounds and there are upgraded light fixtures throughout the home. The large covered patio allows for an outdoor living area and the over-sized .44 acre lot is a blank slate to create your dream backyard! The area schools are all very close: Indian Springs Elem(.7 miles), Bulverde MS(6.4 miles built 2024),Pieper HS(5.4 miles built 2021).




