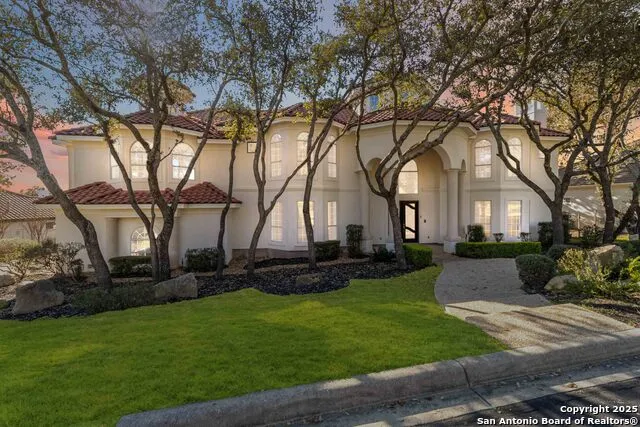Located in the prestigious, guard-gated community of The Dominion, this 7,400-square-foot estate is the epitome of luxury living. A perfect blend of opulent finishes and modern craftsmanship, this five-bedroom, five-bath home is designed for the most discerning homeowner. Situated on over half an acre of lush grounds, with majestic oak trees, the home provides ultimate privacy and an incredible setting for both everyday living and entertaining. Upon entering through double Wexford glass French doors, you are welcomed into a grand foyer with soaring ceilings and a tongue-and-groove wood ceiling, complemented by a stunning contemporary chandelier. Natural light flows through the lead glass windows above, setting the tone for the entire home. Wide-plank light wood flooring anchors the main living spaces, seamlessly connecting the exquisite finishes throughout. To the right of the foyer lies a spacious, private study with a cozy fireplace and ample room for formal seating. It's an ideal space for productive work or quiet conversation. Adjacent to the study, a formal dining room awaits, featuring double coffered ceilings and a contemporary chandelier that highlights the impressive, lit banquet area with custom cabinetry, wine storage, and ample refrigeration-perfect for the discerning wine connoisseur. The open-concept living area boasts 36-foot ceilings and floor-to-ceiling windows, creating a bright and airy atmosphere. A granite-wrapped double fireplace adds warmth and charm, offering the perfect setting for intimate gatherings or large dinner parties. The chef's kitchen is a culinary dream, with floor-to-ceiling solid wood cabinetry, high-end stainless-steel appliances, a built-in refrigerator, and a huge work island. The luxurious white-veined black granite island, with its waterfall accents, is both functional and visually striking. A custom black tile backsplash with gold inlay adds sophistication, while wine storage and refrigeration complete this entertainer's kitchen. Flanking the living area is a cozy den, offering a more intimate space for conversation. The primary wing is easily accessible from the den and features an entry hall leading to dual walk-in custom closets with built-ins, providing ample storage. The spa-like primary bath is a true sanctuary with marble flooring, floor-to-ceiling marble accents, and a glass-enclosed double shower. Enjoy a soak in the luxurious tub or unwind with the soothing ambiance of this thoughtfully designed space. Double vanities with contemporary mirrors complete the owner's retreat. Convenience is key in this home, with a main-level guest suite featuring an ensuite bath, as well as a laundry room with custom storage and additional refrigerator space. The second level offers a staircase illuminated as you ascend to a second-floor oasis, complete with three additional guest rooms, each with ensuite baths, a theater, and a game room. For ultimate comfort, one of the 3 guest rooms on the second level provides a 2nd primary bedroom with ensuite bath featuring a marble encased shower, a soaker tub, and spectacular second-story views. All bathrooms throughout the home are meticulously appointed with marble accents, accent lighting, and custom tile work. Outdoor living is just as impressive, with multiple French door exits leading to wrap-around patios that provide picturesque views of the expansive backyard oasis and expansive outdoor living space. Whether you're hosting a large gathering or enjoying quiet moments of relaxation, this home's design and functionality make it the perfect place for both. This home in The Dominion is a rare find, showcasing an unparalleled level of craftsmanship, attention to detail, and luxurious living spaces. Experience the grandeur, elegance, and sophistication for yourself. A home of this caliber is truly a once-in-a-lifetime opportunity.




