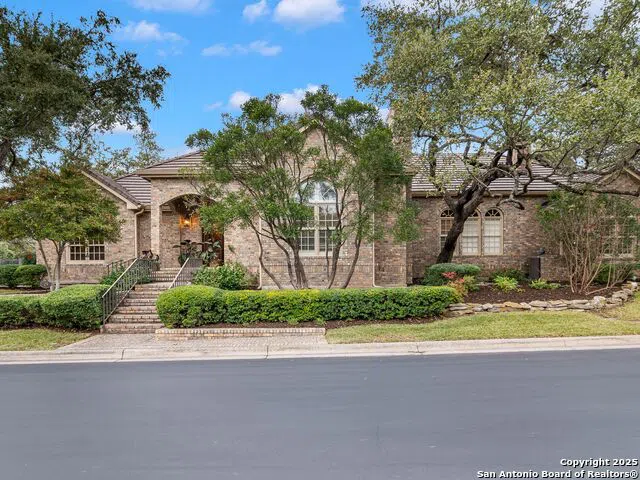Pristine! Impeccable opportunity in the 24-hour guard gated neighborhood, The Dominion, to own an immaculate and updated property offering the perfect blend of warm tones, modern elements, and exquisite craftsmanship -all on an oversized lot with pool. Designed for effortless livability, this home lives like a single-story, with an open, flowing layout. Thoughtful architectural details create an inviting ambiance, highlighted by crown molding, true hardwood floors, plantation shutters, and custom window treatments. The fully updated kitchen is a chef's dream, featuring Michael Edwards custom cabinetry, stunning quartzite countertops and backsplash, a Sub-Zero refrigerator, Miele appliances, and a spacious walk-in pantry. A sophisticated wet bar seamlessly connects the kitchen to the formal dining room boasting statement chandelier and where French doors open to a covered patio-an entertainer's dream. Expansive primary suite is a private retreat, offering outdoor access, a spa-like bath with dual vanities, custom accents, and 4 extensive walk-in closets. The versatile floor plan includes three or four bedrooms on the main level, each with a full en-suite bath, whilst the fourth bedroom offers flexibility as a home office. A spacious upstairs game room with a half bath provides additional living space for entertainment or relaxation.Step outside to the vast covered patio overlooking the flagstone patios, lushly landscaped backyard, and a sparkling pool, creating a serene oasis for outdoor living. A three-car garage provides ample storage space for all of your toys. Conveniently located near exquisite restaurants, shopping, the Medical Center, USAA, Valero, and major employers.




