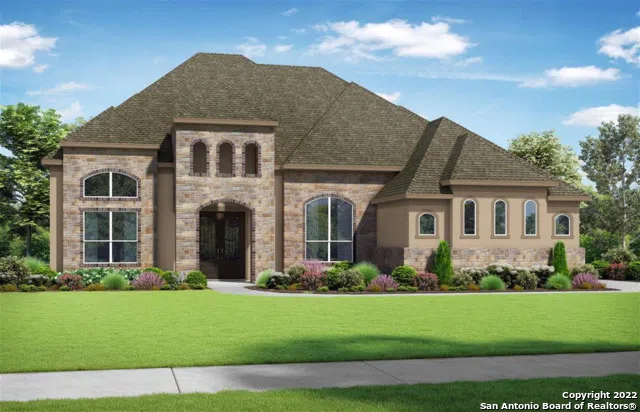MLS# 1657658 - Built by Kindred Homes - Ready Now! ~ Introducing the Bayliss by Kindred Homes. This Legacy Series home, on Highland Estates' half acre lots, boasts luxury from first sight. Entering the double 8ft front doors, the vaulted ceiling entry is framed by grand, dual staircases. Abundant windows on the front of the home bathe the study and formal dining with natural light, perfect for working from home and hosting family events. Pass through the grand entry and enter the spacious, open family room and kitchen, featuring an expansive island, built-in stainless-steel appliances with double ovens, wood vent hood, and separate butler's pantry. The luxe Owner's Suite includes a trey ceiling in the bedroom and attached sitting room, an expansive bathroom with His & Hers walk-in closets, a roomy walk-in shower with dual showerheads, a freestanding tub, and a dressing area with several mirrors tying the two areas together. Head up the curved staircases to the massive game room, 3 additional bedrooms, and last but certainly not least, the media room equipped with a 7.1 surround sound pre-wire. Also included in this stunning home is a first-floor guest suite with private bathroom, a large covered patio, the spacious laundry room with detached mudroom on the first floor, a powder bath, and 3-car garage.




