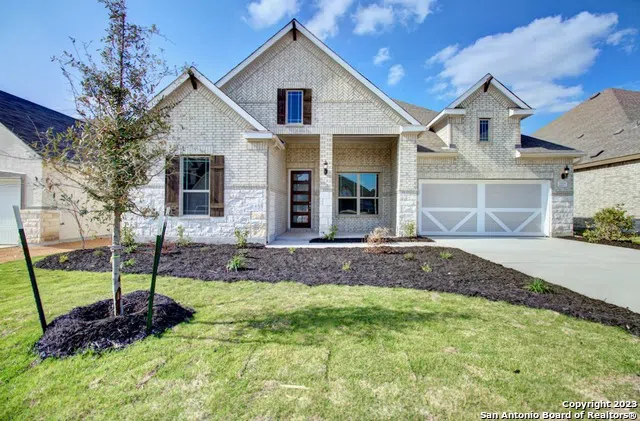**Fireplace, Chef's Island, Extension at Owner's Suite & Study** Come check out this gorgeous home in the hill country neighborhood of Gruenefield. The Tulane floorplan is from Brightland Homes Classic series, and is a 2481sqft one-story home with 4 bedrooms, 2.5 baths. Off the foyer there is a study ILO flex room with added doors for privacy. There is a powder room off the laundry room ILO a mud room. The spacious great room has a corner fireplace and is open to the dining room and kitchen. In the kitchen one will find a Frigidaire stainless steel appliance package that includes a refrigerator, upgraded dishwasher, externally circulated vent hood, and gas cooktop. There are built in cabinets for the included microwave and oven, 42" top cabinets along with a center chef's island, and a walk-in pantry. The private-split owner's suite has an extension adding 50sqft to the room. The bathroom has a private toilet, separate vanities, walk-in shower, drop-in tub with tile and tub deck, window, along with a spacious walk-in closet. The exterior has 3-sides masonry with brink and stone, a covered patio, and professionally landscaped yard with zoned sprinkler system. *Photos shown may not represent listed house*




