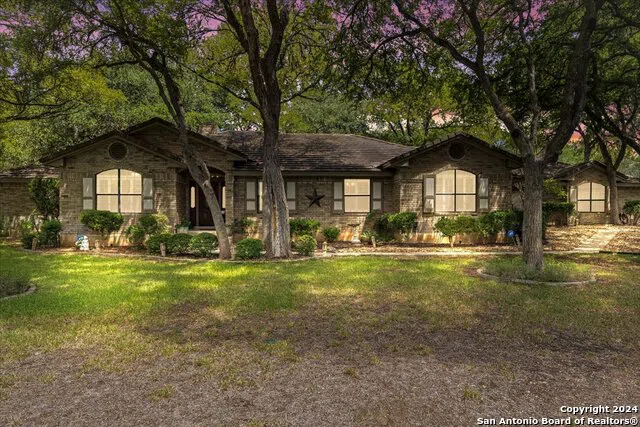Nestled amidst lush, mature trees in the serene community of Garden Ridge, 21250 Forest Waters Circle offers a tranquil retreat on a sprawling 1-acre lot. This 2,774-square-foot, single-story home features 4 bedrooms with 2 & 3/4 bathrooms, seamlessly blending comfort and elegance. As you step through the front door, you're greeted by a a warm entry with high ceilings. Step into the living room where you are greeted by a bright and airy living space, where large windows invite in abundant natural light, showcasing the beauty of the surrounding landscape. The open-concept floor plan seamlessly blends an inviting home yet great for entertaining. The natural finishes create an inviting atmosphere. Engineered hardwoods create a timeless sense of warmth and elegance, new granite countertops highlight the ample counter space and showcase the new stainless steel appliances. Walk-in pantry allows storage for all your cooking needs. Formal dining and large breakfast area provide ample space for entertaining. With a concrete tiled roof, this timeless home offers the security and safety of this long-lasting protection. The primary suite offers a peaceful escape with its spa-like ensuite in this newly remodeled bathroom. Primary suite also offers private access to the outdoor screened-in porch, which provides the perfect spot for enjoying that morning cup of coffee or simply enjoying nature as you listen to the soothing sounds of the fountain trickling in the goldfish pond. This newly remodeled home is ready for its new owners. Fresh paint throughout makes this home turnkey and ready for move-in. With coveted Davenport High School and award-winning Comal schools, this Garden Ridge home is ready for its new owners!




