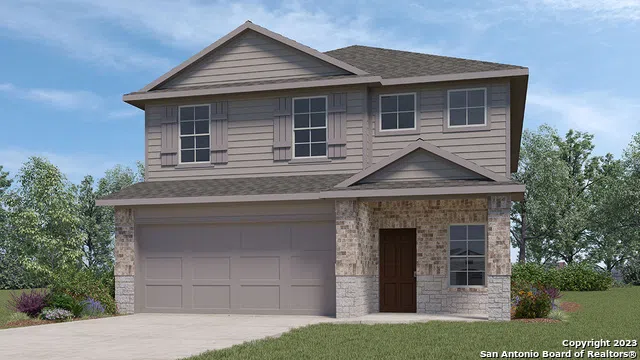The Madison plan is a two-story home featuring 5 bedrooms; one located downstairs, 3 baths, and 2-car garage. A long entryway leads to a gourmet kitchen including granite counter tops, stainless steel appliances, and open concept floorplan with the kitchen opening to the dining room and family room. Enjoy a grand kitchen island, spacious corner pantry and utility room located off the kitchen. A secondary bedroom and full bath are located off the family room, perfect for out-of-town guests. Plenty of storage can be found under the extra wide staircase. The second story features versatile loft, private main bedroom suite, three secluded secondary bedrooms, and third full bath. The private main bedroom is an oasis, featuring a cozy sitting area and attractive ensuite bathroom. The rear covered patio is located off the family room and secondary bedroom. Additional features include sheet vinyl flooring in entry, living room, and all wet areas, granite bathroom counter tops, and full yard landscaping and irrigation. This home includes our HOME IS CONNECTED base package. Using one central hub that talks to all the devices in your home, you can control the lights, thermostat and locks, all from your cellular device.




