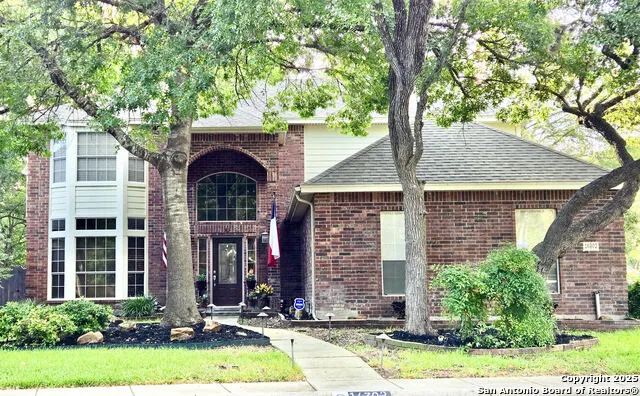Welcome to this spacious 3-bedroom, 2.5-bath home featuring 2 living areas and a large loft, perfect for a game room, office, or media room space. The primary suite offers a private balcony overlooking the beautifully landscaped yard filled with mature trees, creating a peaceful retreat right at home. This property blends comfort and charm inside and out. Home features 3 Bedrooms * 2.5 Baths * 2 Downstairs Living Spaces * Formal Dining Room * 2nd floor Loft * 2.5 Car Side Entry Garage * Kitchen with Custom Cabinets, Granite Counter-Tops, Granite Backsplash * Stainless Steel Appliances, Electric Smooth Top Range with Gas Hook-up Behind if Gas Cooking is Preferred * Wood Floors at Formal Dining Room, Living Room, & Family Room * Gas Fireplace at Livingroom * High Ceilings * Updated Primary Bath with Glass Walk-in Shower, Garden Tub with Full Tile Surround, & Floating Double Vanity Sinks * New Carpeting in all the bedrooms * Water Softener * Full Yard Sprinkler System * Rain Gutters & Garage Door Opener. All situated on a corner .22 Acre Lot!




