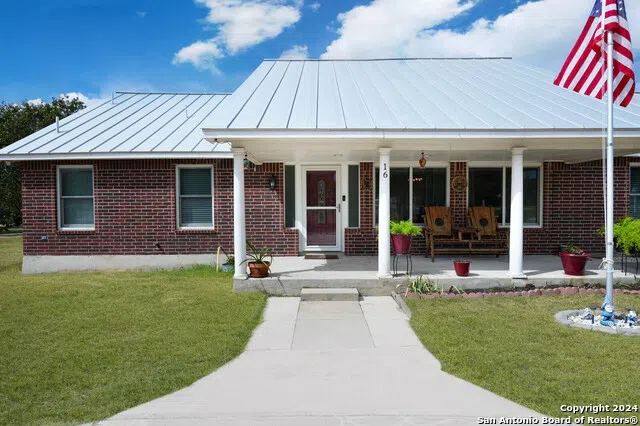Discover this stunning residence on a spacious corner lot, featuring a charming circular driveway and an inviting front porch. With recent upgrades-including air conditioner, water softener, water heater, dishwasher, garage door, and energy-efficient windows-this home is truly move-in ready. Step into the backyard, a serene oasis shaded by mature trees, perfect for relaxation or entertaining guests. The expansive driveway offers plenty of parking, while the oversized garage adds convenience. Enjoy the durability of a metal roof, a screened-in room, and a partially covered patio off the master bedroom-ideal for enjoying morning coffee or evening sunsets. Inside, the open floor plan boasts high ceilings in the living room, flooding the space with natural light. The kitchen features plentiful cabinetry and stunning granite countertops, making it a chef's delight. The expansive master suite features a generous closet and a private bath, with a relaxing tub, a separate shower, and a double vanity for added convenience. Two additional bedrooms on the opposite side of the home provide flexibility, along with convenient laundry facilities. Additional features include a storage shed in the backyard and a privacy fence for added tranquility. With ample storage throughout, this home perfectly combines comfort and functionality-ready for you to make it your own!




