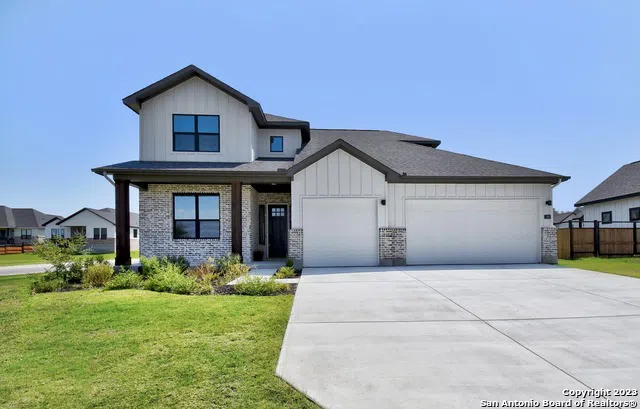Welcome home to this stunning two story modern farm house with 4 bedrooms, 2.5 baths, 2537 square feet, an oversized two-car garage, and a covered patio. Located in Woodbridge Farms, a quaint modern farmhouse community located in the sleeper city of La Vernia with exemplary schools and low tax rates. This custom finished home offers an open concept floor plan perfect for modern living, providing plenty of space, and beautiful natural lighting. The chef's kitchen features stainless steel appliances, solid counter tops, cooktop, and work island . The split primary bedroom is located down stairs providing privacy and features bay windows, coffered tray ceiling with a ceiling fan, and plenty of space for relaxation. The primary bath offers upgraded designer tile flooring, spacious shower, soaker tub, dual sink vanity, framed mirrors, and a huge walk-in closet. This home is a perfect blend of comfort, style, and luxury. The covered patio provides the perfect place to relax and unwind, and the oversized two-car garage provides ample space for extra storage. This gorgeous hill country master-planned community has been thoughtfully landscaped with sidewalks, multiple parks, splash pad, basketball court and more. We invite you to embrace the pride of La Vernia and the traditions of living in the South! Come home to a Journey Home, built with integrity and a custom mindset. Built for what comes next! **Interest rate subject to change based on loan type and timing.




