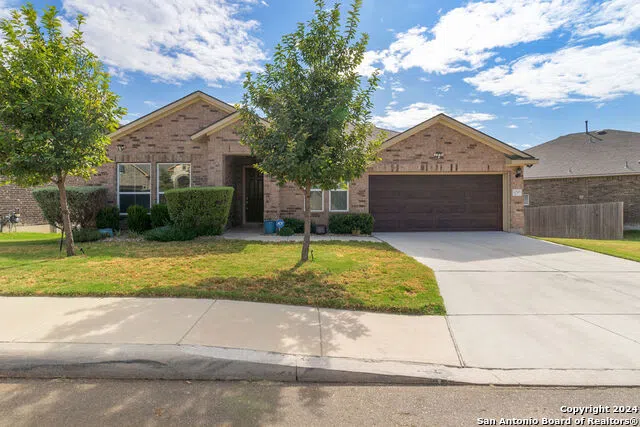Welcome to this charming four-bedroom, three-bathroom home in the highly sought-after Weston Oaks neighborhood. As you step inside, you're greeted by stunning oak inspired floors that flow seamlessly throughout the home, accented by bright neutral colored walls and updated light fixtures, creating a fresh and inviting atmosphere. The open floor plan makes the living spaces feel expansive, with natural ample lighting that illuminates the common areas and the kitchen serving as the heart of the home. It boasts gray granite countertops that are accentuated by the mosaic backsplash tiling, stainless steel appliances, and crisp white cabinets, effortlessly opening up to both the living and dining areas. The primary bedroom is thoughtfully positioned on the opposite side of the home from the other bedrooms, offering privacy and tranquility. It features an ensuite bathroom with a large walk-in closet, providing plenty of storage space. The fourth guest bedroom situated at the front of the home boasts its own full bath. Step outside to the back patio, where you'll be greeted with amazing city views perfect for outdoor entertaining, overlooking a fully fenced, lush green lawn and a full view of the firework shows at Sea World. This home is the perfect blend of comfort and style, ideal for those seeking a serene retreat in a prime location. Property subject to the 90-day flip rule, FHA eligible 11/27




