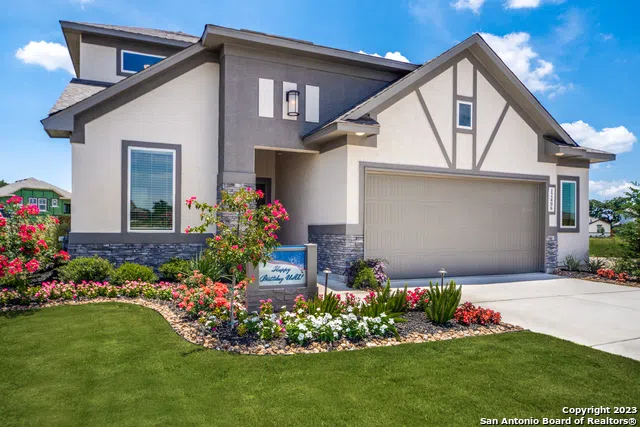This two-story home showcases a great curb appeal captivating design element. The gourmet kitchen is a chef's dream boasting high-end features equipped with omega stone countertops and upgraded stainless steel appliances, including a slide-in 5-burner gas range that overlooks the family room and formal dining room. The kitchen area is embraced by 42" tall cabinets, creating a delightful atmosphere. The grand family room provides ample space for relaxation and entertainment. With 4 bedrooms, 3 baths, a Gameroom and 2 car garage, this home offers versatility and functionality to suit your needs. The master bath features a large walk-in shower and walk-in closet. Throughout the residence, you'll find beautiful luxury vinyl flooring. The stunning open family and dining room concept extends gracefully to a beautiful, covered patio making you enjoy fun evenings outdoors. The meticulously landscaped front and backyards, complete with full sod and sprinkler systems, ensure a picturesque setting. The amenity center is awesome including Olympic size pool as well as fully equipped gym! Situated in San Antonio's most coveted master-planned community, this impeccable two-story home embodies perfection. NOTE: Finish out details may vary, offering an opportunity for personalization and customization to suit your unique preferences.




