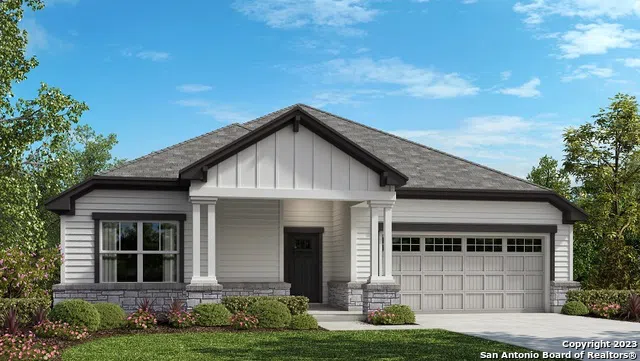** MOVE-IN READY! ** This stunning property is nestled in a prestigious master planned community, that blends modern amenities with it's natural surroundings, offering a truly remarkable living experience. Upon arrival, you will be captivated by the meticulously designed exterior, showcasing a fusion of classic and contemporary architectural elements. From custom cabinetry and self-close drawers, to multipaneled glass door, tall ceilings, and must have upgrades. Step inside and be greeted by an open-concept floor plan that effortlessly flows from room to room, creating an inviting and spacious ambiance. The gourmet kitchen is a chef's dream, featuring top-of-the-line stainless steel appliances, sleek granite countertops, and ample storage space. Perfect for entertaining, the kitchen seamlessly transitions into the dining and living areas, fostering a sense of togetherness and connection. With four bedrooms and three bathrooms, this home offers plenty of space for the whole family. Retreat to the master suite, a sanctuary of relaxation, boasting a luxurious ensuite bathroom complete with a soaking tub and a walk-in shower with glass enclosure. The additional bedrooms are generously sized and feature well-appointed finishes with walk in closets. Step outside to the backyard oasis, where you'll find a perfect yard with greenbelt views, complete with a covered patio and lush landscaping with front and back sprinkler system. Located in a prestigious community, residents have access to a wide range of amenities, including a resort style swimming pool, event center, walking, and bike trails, dog park, city park, multiple ponds & water features, multipurpose outdoor amphitheater, lending libraries, pocket parks and more. With easy access to San Antonio, Randolph Air Force Base, Brooke Army Medical Center (BAMC), and the highly rated Schertz-Cibolo-Universal City Independent School District, there's a reason Schertz was named one of the 100 "Best Places to Live" by CNN's Money Magazine.




