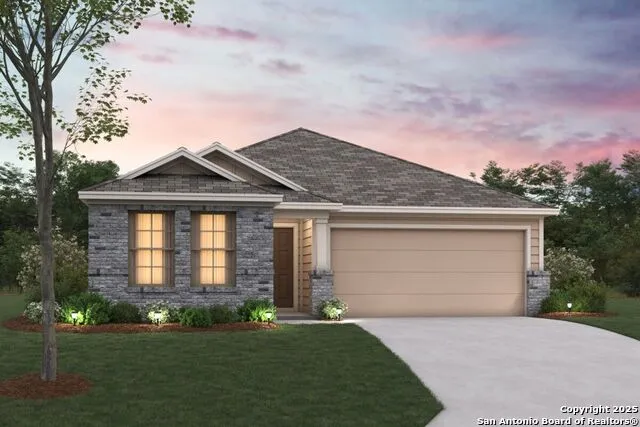***ESTIMATED COMPLETION DATE MAY/JUNE***Make yourself at home in the all new Eastland floorplan, part of our brand new Smart Series of M/I Homes. This 4 bedroom, 2 bath with a 3 car garage, home features 1,642 square feet and plenty of options to create your dream home. This well-designed floorplan features all bedrooms on one side of the home, creating ideal separation and privacy. As you enter, you will notice 2 bedrooms tucked off of the foyer, conveniently connected by a full bathroom. Just past these bedrooms is your flex space. In need of another bedroom? Upgrade this space to a 4th full bedroom for the additional living space your family needs. Continue past the bedrooms into your open-concept kitchen dining and family room. The kitchen offers a large center island, with the option to upgrade to an alternate island layout. This open space offers tall, sloped ceilings, natural light through the large windows, and plenty of room for entertaining. The owner's bedroom is situated at the rear of the home and includes an option to add a bay window for added space and even more natural light. The owner's bath offers a spacious walk-in shower, vanity with optional second sink, and an oversized closet that is sure to impress! Upgrade to a deluxe owner's bath with garden tub and shower for a relaxing owner's bath retreat. All M/I Homes' Smart Series plans offer professionally pre-designed packages, allowing you to make this space your own by simply selecting the package that suits you best. You will love the stylish design and value that comes with your new Smart Series M/I Home.




