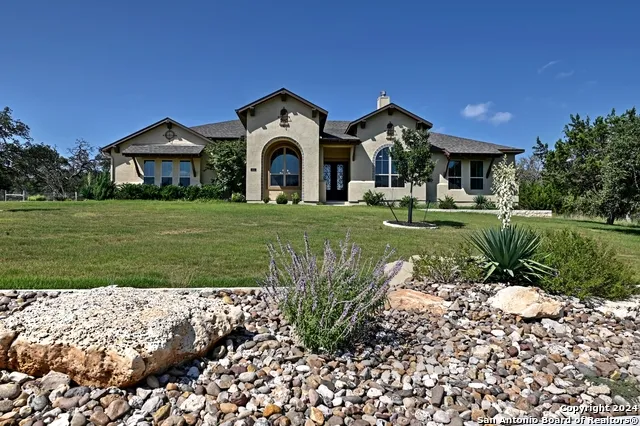OPEN HOUSE this Friday 14 MAR 4-6 pm and Saturday 15 MAR 12:30-2:30 PM Welcome to 111 Madrone Trail in Boerne, Texas. This luxurious, spacious residence is situated on a full acre of land within a prestigious gated community of Bent Tree. This beautiful home has 3669 sf, 4 generously sized bedrooms, and 3 elegant bathrooms. A long driveway leads to a three-car garage, offering ample parking, and storage space. Open concept floor plan with high ceilings and picturesque windows that add warm light throughout. The gourmet kitchen is a chef's dream, featuring gas cooking, double ovens, stainless steel appliances, and extensive storage with two walk-in pantries and extra counter space. The home includes a dedicated office, perfect for working from home, and a large game/media room that's ideal for movie nights and entertaining. Custom 15 x 30 pool with fire pit, professionally landscaped stone backyard, with gas hookup for your BBQ grill. The expansive patio, with 4 sliding glass doors, is equipped with custom electric shades, providing comfort and flexibility for enjoying the outdoors year-round. Come by and see this impressive home today.




